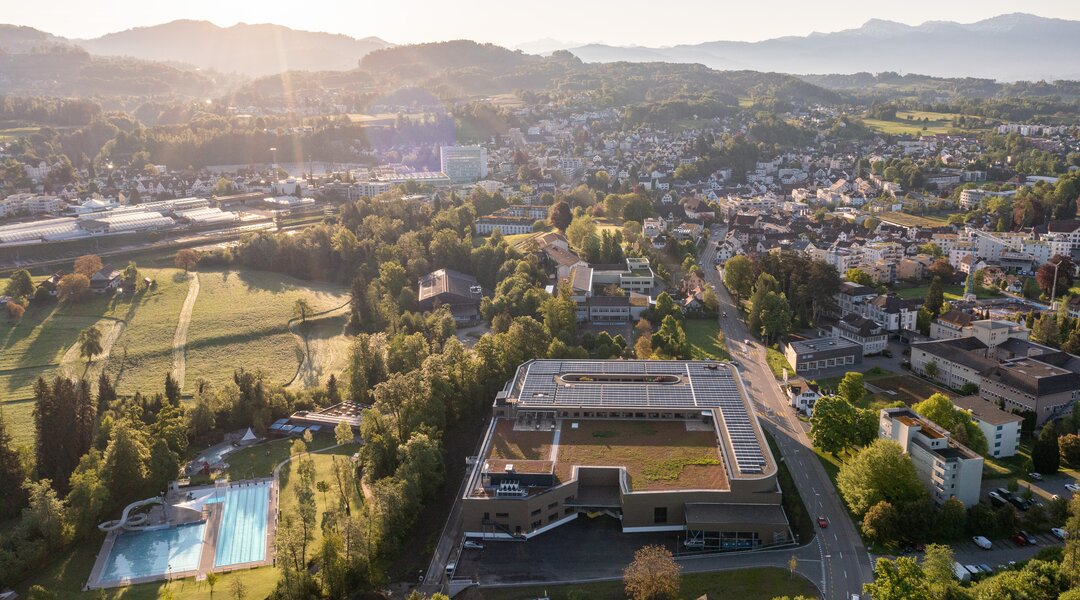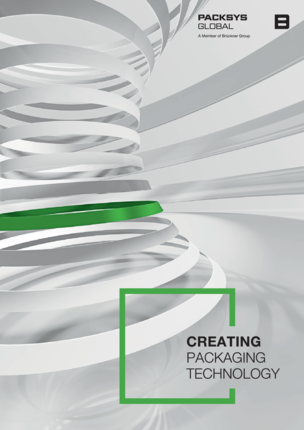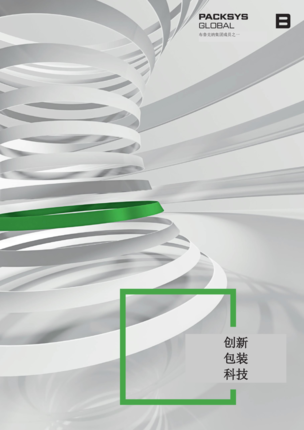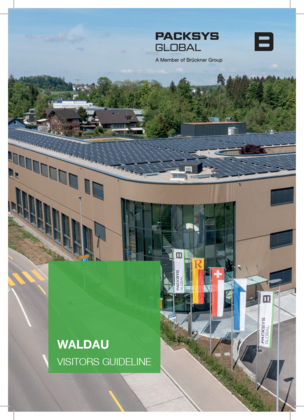The Waldau Building
The Waldau building, surrounded by greenery, is the new headquarters of PackSys Global. An ideal place to work, designed to provide the best conditions for the employees to achieve the highest performance and quality in the design, procurement and assembly of our machines.
The 8,000 square metre site in Rüti has been converted into a truly unique, world-class manufacturing and office location that prioritises the environment in terms of design and sustainability.
It should come as no surprise to anyone, that our architects and interior designers strove to bring nature inside the building to create an ideal working environment in every way.
The design of Waldau and its utilities had the primary goal of using as little energy as possible, drawing power mainly from the 1,500 solar panels on the roof of the building.
Read more about how our building contributes to sustainability.
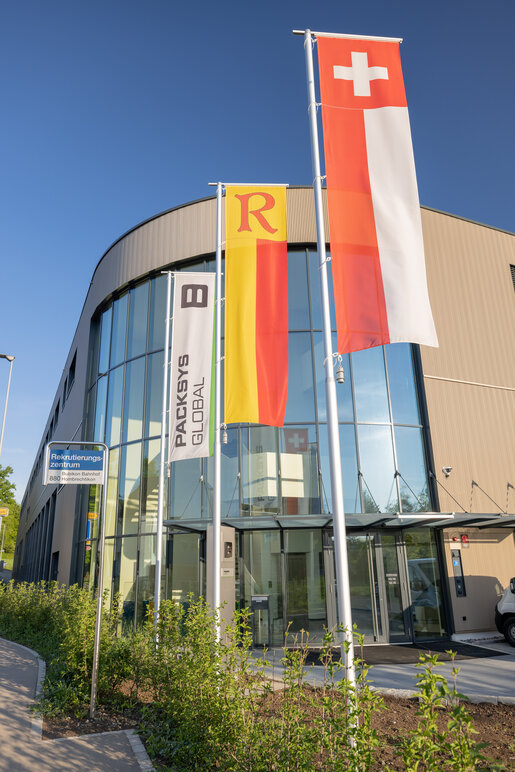
Our offices
A healthy work environment
A healthy work environment
Health and well-being play an important role in our company. That’s why we offer ergonomic workstations, different meeting spaces, a creative room, a relaxation room and even a gym for exercising between working hours.
Meeting (room) Switzerland
Our meeting rooms have names like Matterhorn, Lucerne and Lac Léman. Why? Because we love the clean, organized country we live in. Switzerland has much more to offer than watches, cheese and chocolate. Majestic Alps. Scenic nature. Fresh air. Pure Water. Lush flora. Magnificent views. Sparkling glaciers. Buzzing cities. Medieval villages. Palm-lined lakeshores. Snow covered peaks. The landscape of Switzerland is more varied than almost any other place on earth. That is why we decided to name our meeting rooms like famous Swiss mountains, towns, regions and lakes. Please, take a trip through our meeting rooms and discover pictures from the most beautiful places in Switzerland.
Nature. Only ever a few steps away.
The new building surrounded by meadows and cooling forests gives our employees the possibility to engage in sportive activities or enjoy their breaks outside in nature. After work or during free time the adventure playground that is Switzerland is waiting just outside, where all villages and towns are easy accessible by foot, bike, train, bus or car in a short time.
Sustainable and clean
Within the first 7 months in Waldau, we have saved more than 60 tons of paper by using a clean desk policy. Every single step counts, and we are taking as many steps as we can.
The lungs of our office
Surrounding the open-plan office where the ergonomic workstations of the various departments are located, there is a place for relaxation and sunshine: the atrium. It is the lungs of our new headquarters. With its refreshing greenery, it offers our employees a place to relax and get fresh air during their working hours and also provides natural light no matter where our employees are located. This not only provides an extra green area inside Waldau, but also a view of the outside no matter where you are located. With this new atrium, we make a difference in design not only on the outside, but also on the inside of the building.
Where we feel good
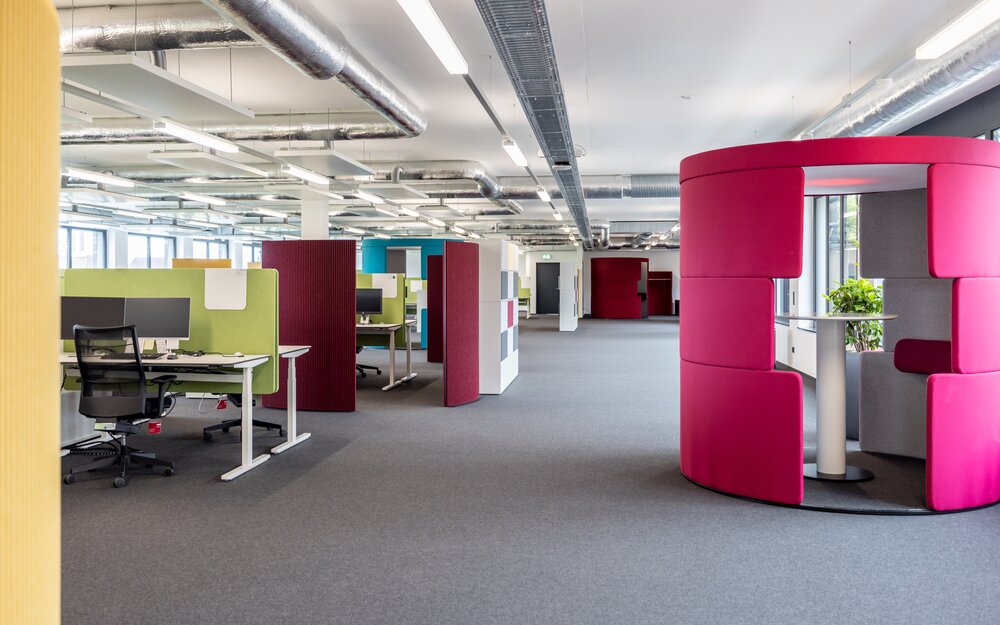
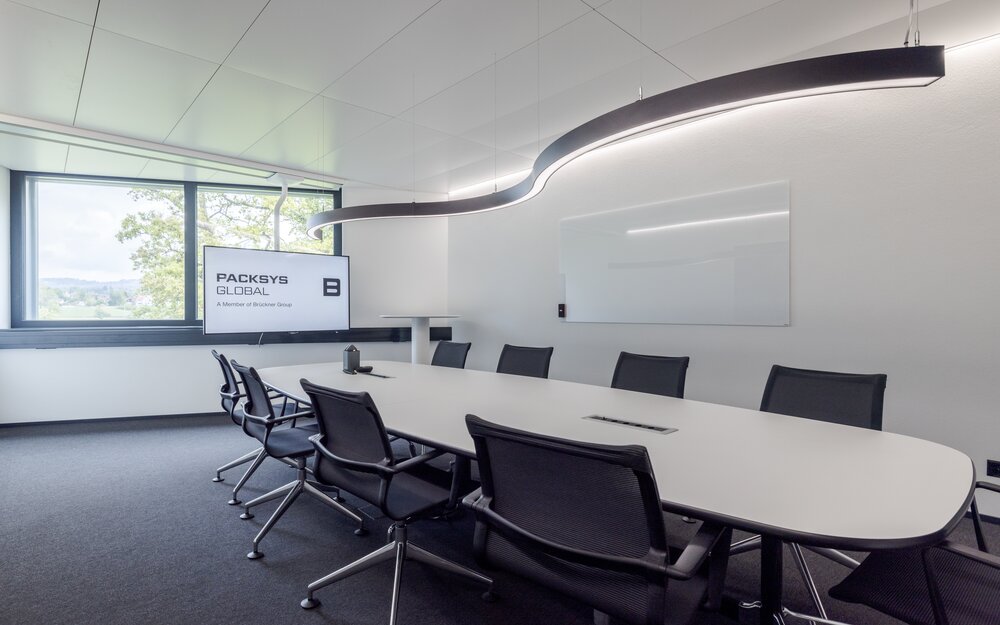
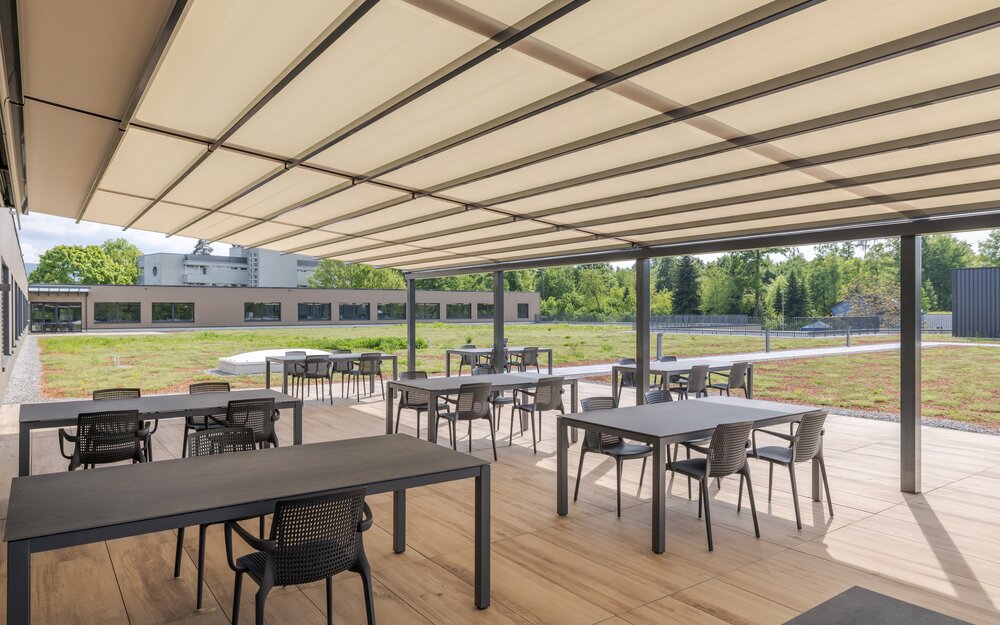
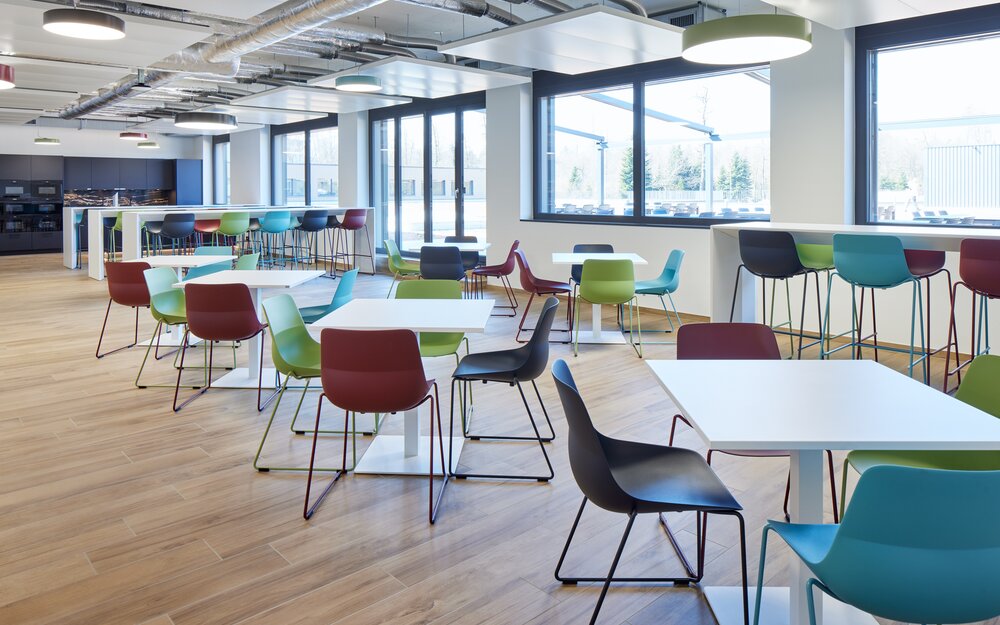
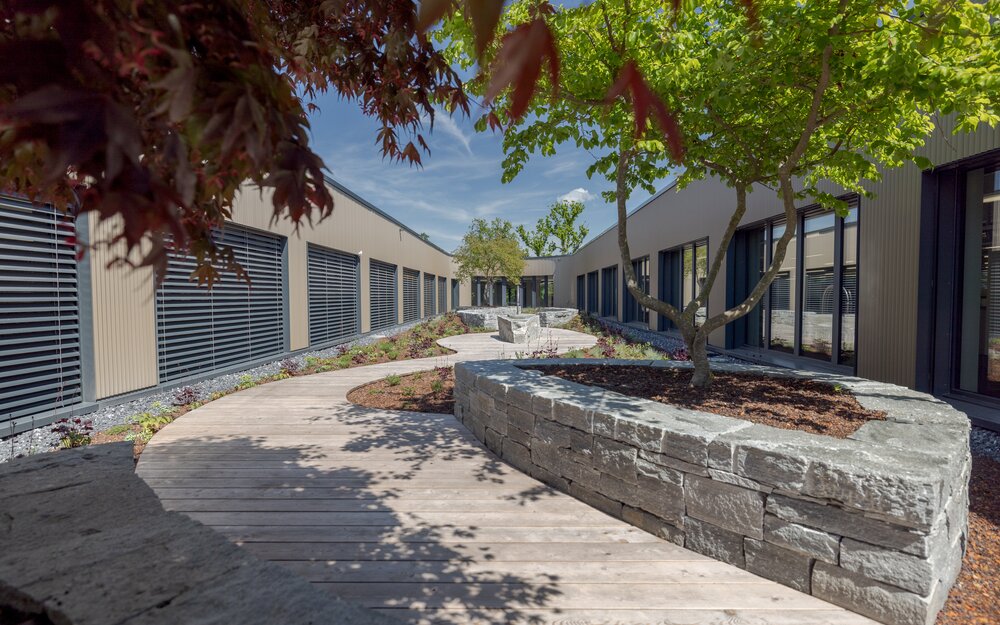
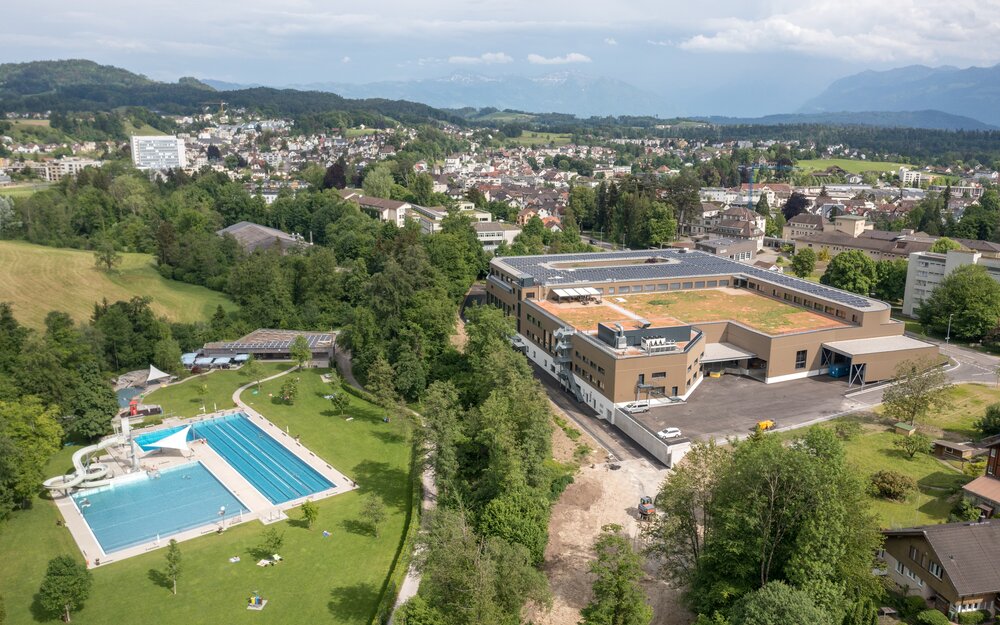
Our showroom
Our new, spacious and exquisite showroom in Waldau is a catwalk for the most famous products from the world of cosmetics, pharmaceuticals, as well as drinks and specialty brands.
All the packaging of famous brands such as L’Oréal, Nivea, Estée Lauder, Johnson & Johnson, Garnier, Colgate, Coca Cola and Valser among many others are there to show our visitors products manufactured or handled by our machines that they use on a daily basis. The comfortable room presents perfectly made tubes, closures and products such as bottles, masks or perfumes.
All of these branded packaging products are manufactured on our own PackSys Global machines. Assuredly our showroom is one of the most spectacular places in our building to visit.
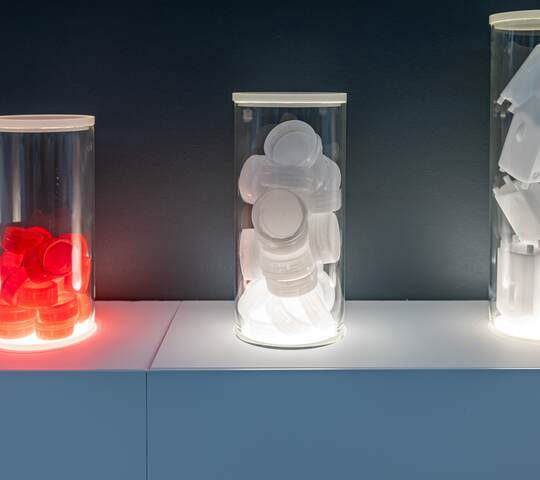
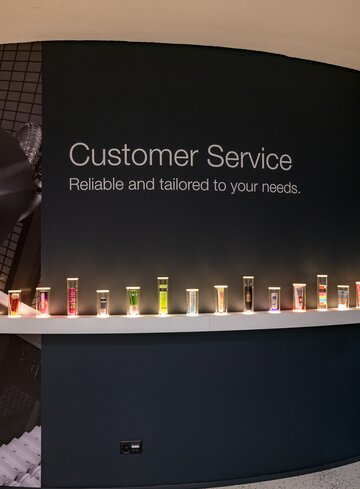
The “hall of fame” of our customers
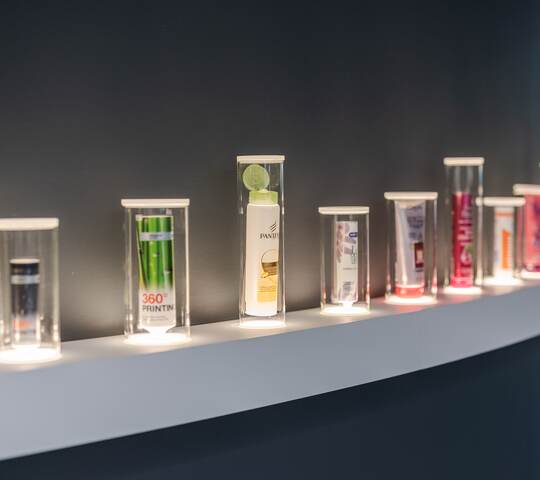
The assembly hall
Invented in Switzerland, made for the world
The assembly hall remains the heart of our building. Here we assemble and test the state-of-the-art machines, which our engineers and designers have created using the latest technologies, before they are shipped all over the world.
With more than 4,000 square meters, we have space to assemble and work on our machines in an exemplary manner. Compared to our former headquarters, the area is more than 20% larger than before.
The hall is divided into different parts: The warehouse, the assembly hall, the quality control department and our new technology center, the KREA LAB Center, which also has a laboratory for chemical tests. On the mezzanine level of the assembly hall our purchasing department is located so as to create an environment for quick feedback from the assembly team.
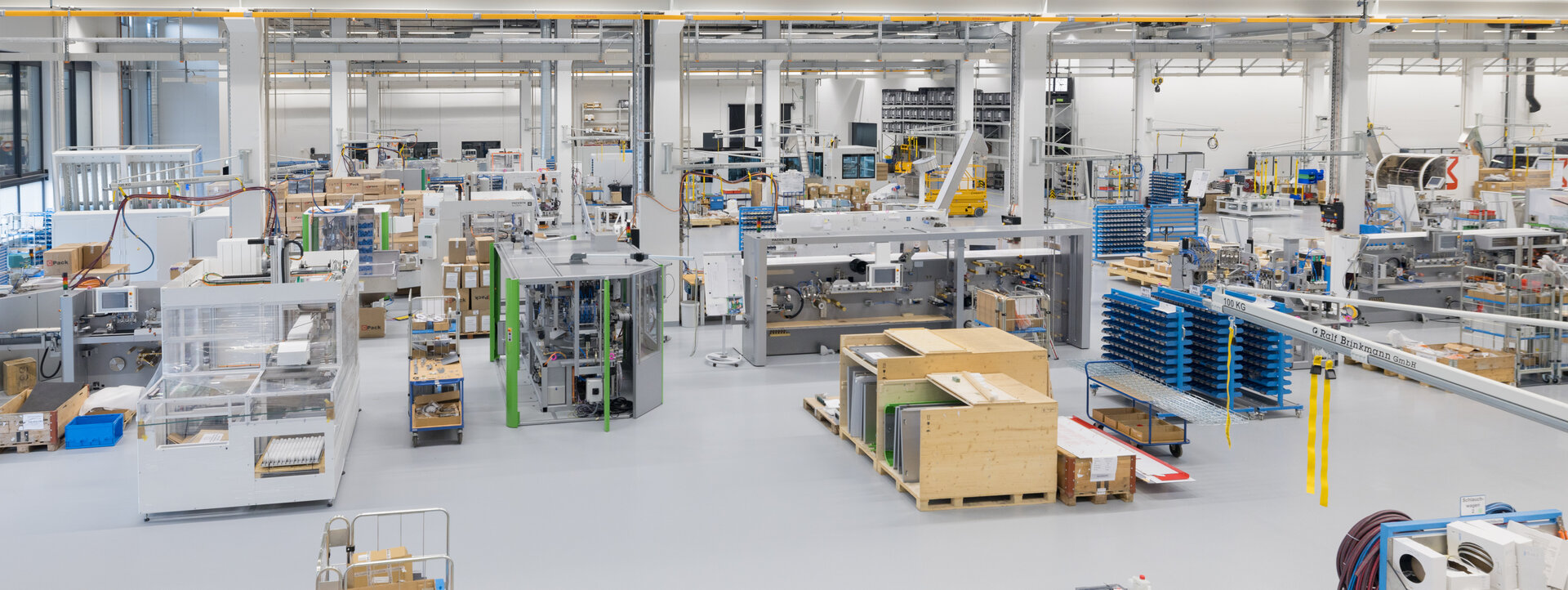
New factory in Rüti ZH
Take a look at our headquarters
